Pioneering days of the Trinity College Chapel; 1920 and after. – By Ranil Bibile ( Epilogue to main article on the TCK Chapel by RB )
(with photographs from the TCK Library Archives)
From the seed of an inspiration to a monument built for eternity”
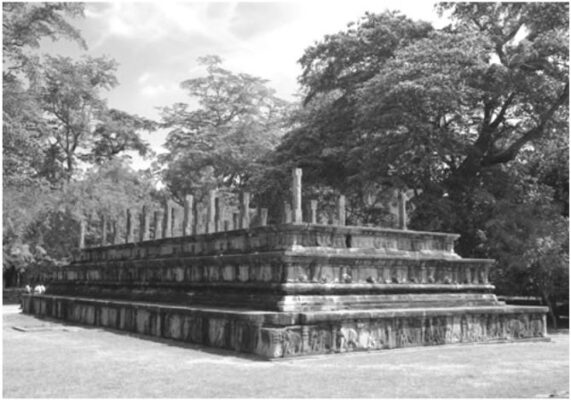
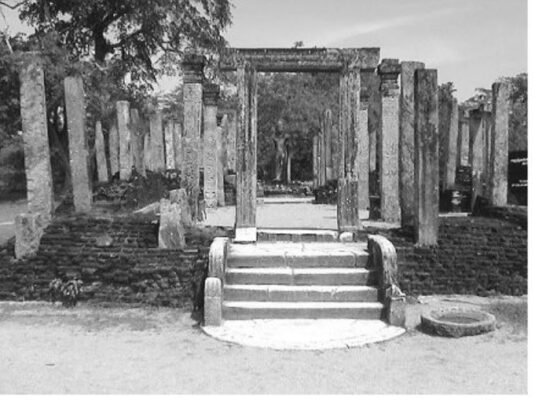
Polonnaruwa: The inspiration from circa 1100 AD
Kandy; circa 1920 AD
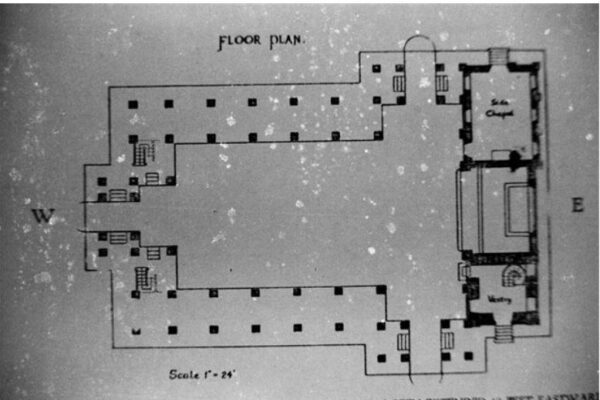 Putting pen to paper: the inspiration germinates into a plan
Putting pen to paper: the inspiration germinates into a plan
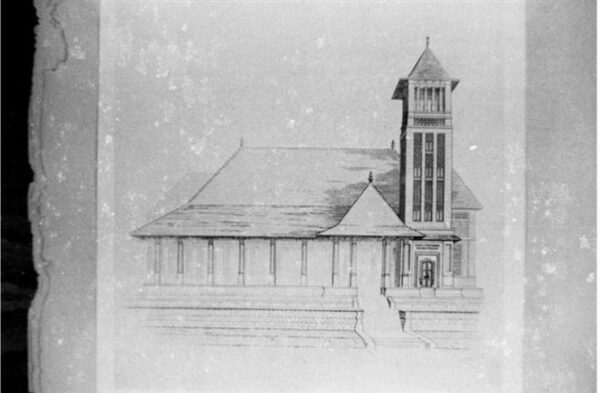
The plan develops into general perspectives

The finished belfry, completed in the 1980s, is similar to the one in the above rendering
Detailed renderings of the interior as envisaged by Rev. Gaster:

This rendering envisages a ceiling and galleries with a pair of upper frescoes. These were not in the final ‘as built’ design. The rest were built as shown

A forest of stone pillars, fifty-four in number, each sixteen feet high and two feet square
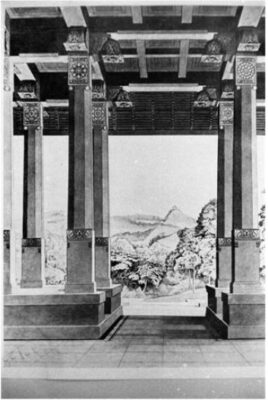
“…to the sunset glow on the hills beyond” (Hantana)
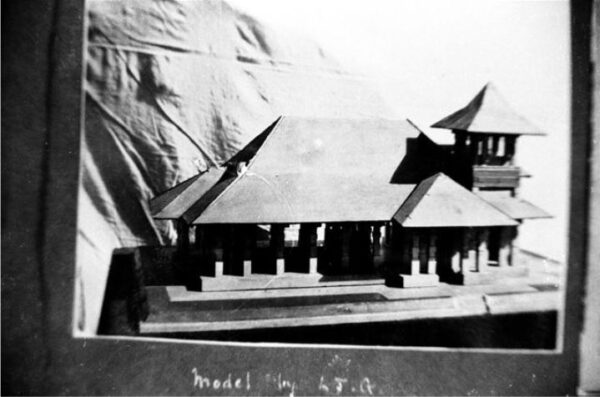
From two dimensions to three: Rev. L. J. Gaster’s Model
Finally the physical work begins with a quarrying of rock:
“the rock face had to be split with human muscle power aided by steel wedges, sledgehammers, and crowbars, as blasting would have merely shattered the rock into pieces”.

“The Quarry: Showing the marks of the wedges with which the rock is split”
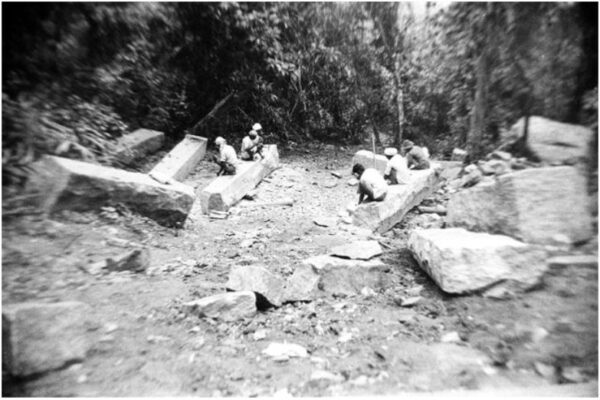
“The monolithic pillar blocks had to be eighteen feet long and three feet square with no cracks or major blemishes. Each weighed about three tons.”

A prospective pillar is detached and levered up by muscle power onto round logs as in ancient days, to be rolled onto a trolley for transport.
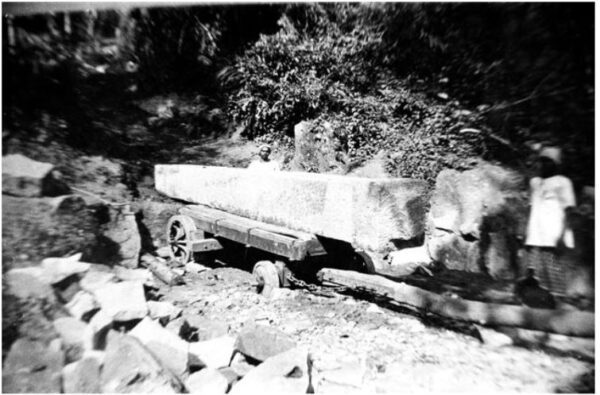
“The massive blocks loaded onto a special trolley designed to carry one pillar at a time…”
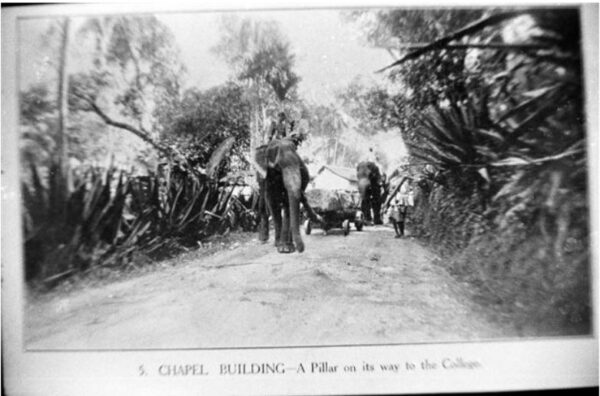
“..and be hauled by two elephants, one pulling and one pushing, for a distance of three miles to the school premises; and then another three hundred feet up the slope of the hill to the Chapel site.

Hard metal wheels, and a tree trunk grab pole for the lead elephant
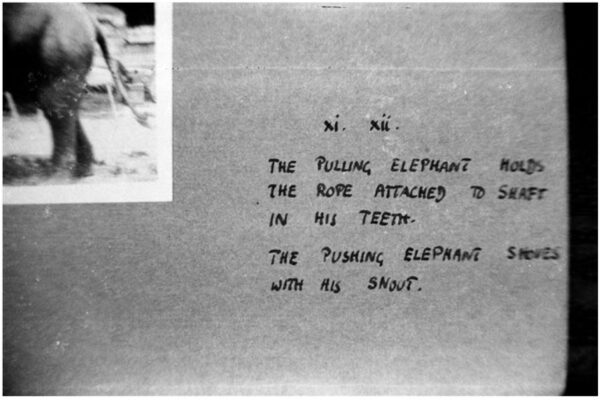
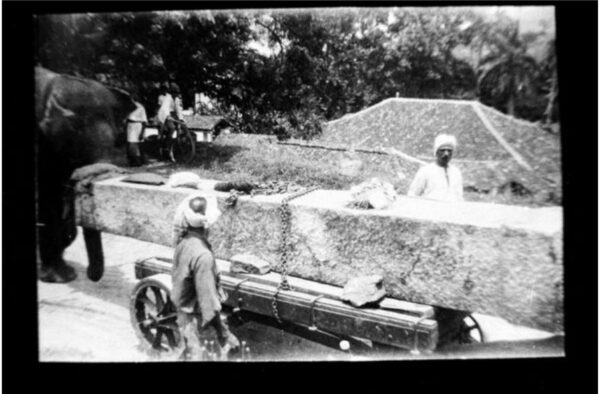
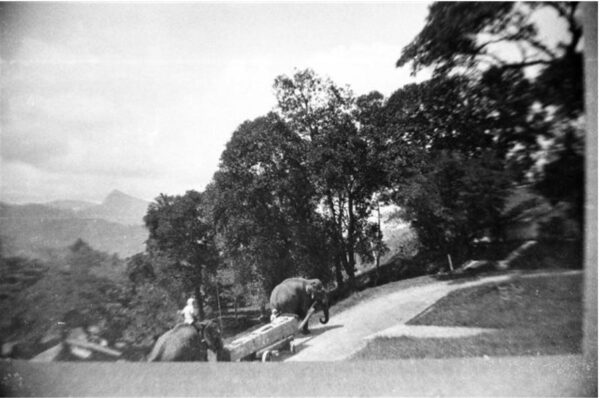
Up and up: Ascending the College Drive (leading to the Chapel). Hantana in the distance
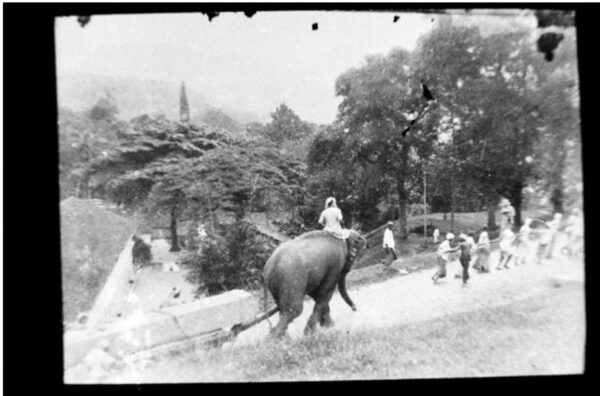
When a force of 2-elephantpower alone was not enough…
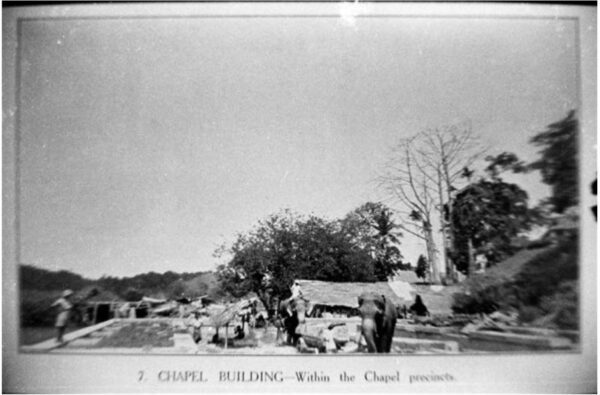
Journey’s end: at the worksite
“It is not surprising then that the pillars were brought in at the rate of only about two a month, when it was not raining!”
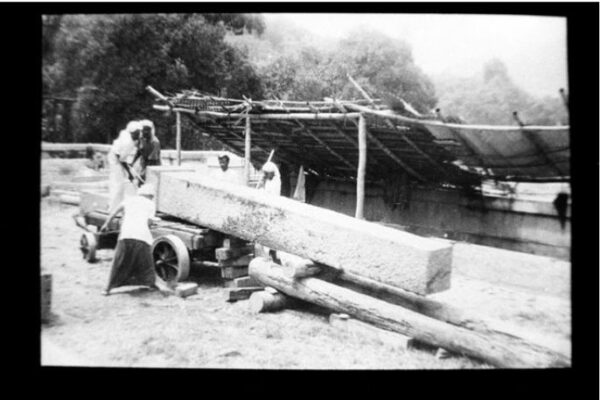
Unloading, again onto logs.
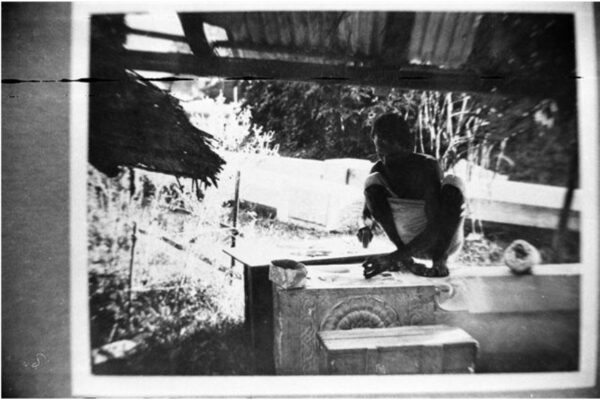
Then began the arduous task of cutting the blocks to their exact dimensions, smoothening them, carving them, and erecting them on site
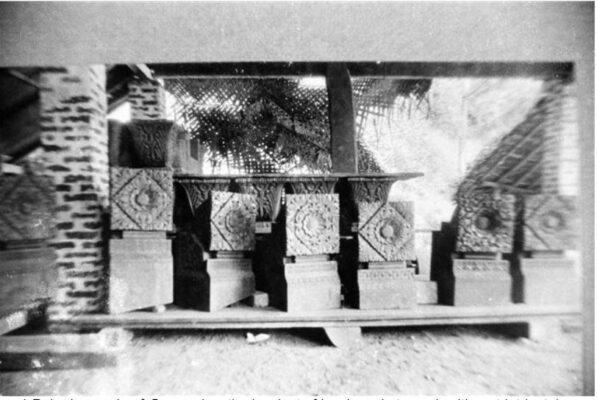
Carved Pekadas made of Gammalu – the hardest of hardwoods to work with; yet intricately carved
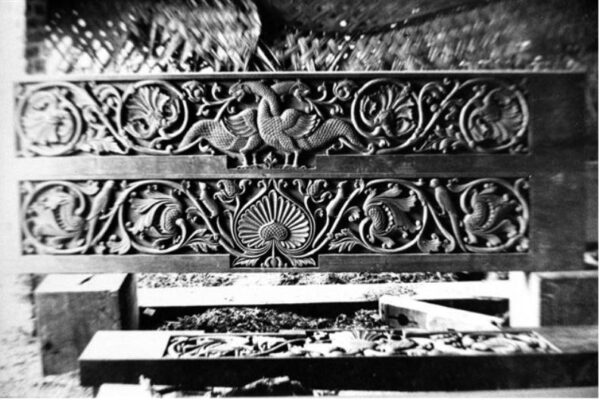
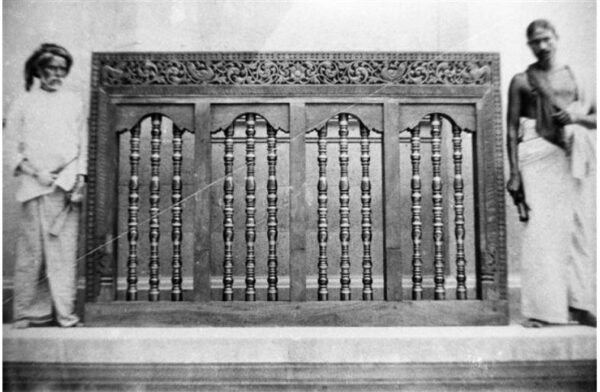
Carvings and lacquer work

The first pillar goes up and..

“…is crowned with a carved pekada. The figure is Mr. K. L. B Tennakoon who supervised all the work
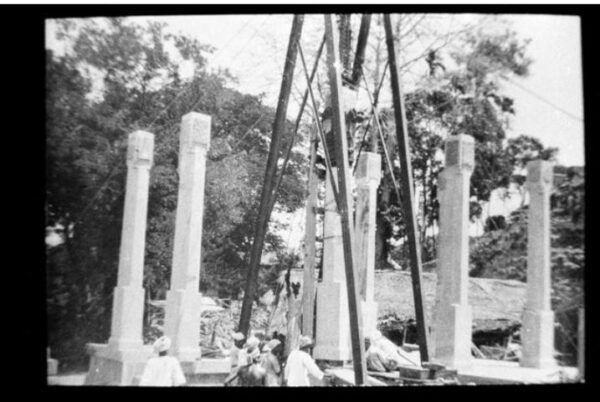 ‘And so it grew….
‘And so it grew….
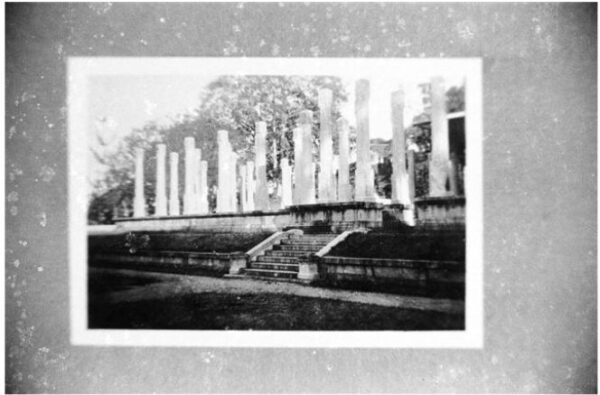
…passing a point where it was almost a Polonnaruwa redux…
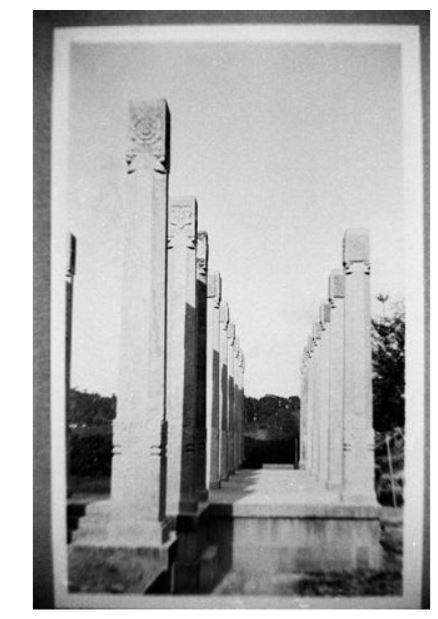
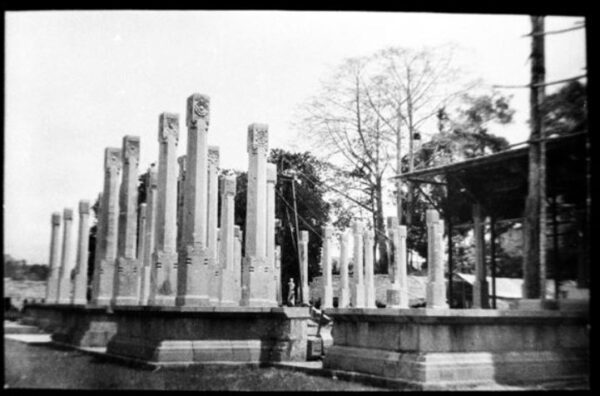
..until it was ready for the use of generations of Trinitians
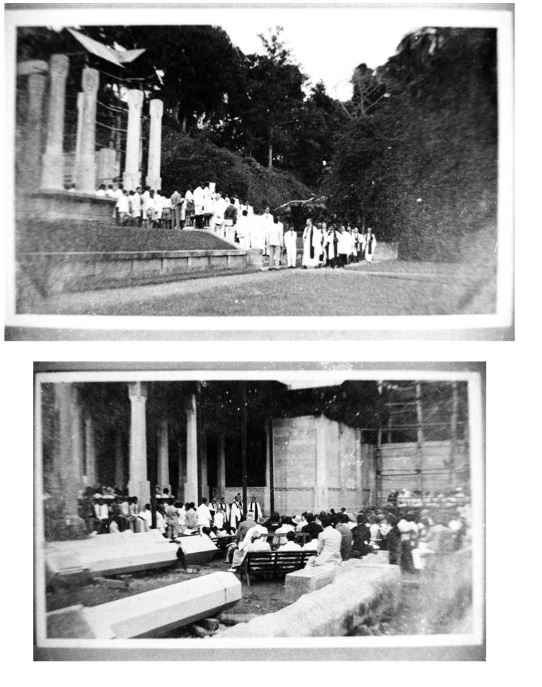

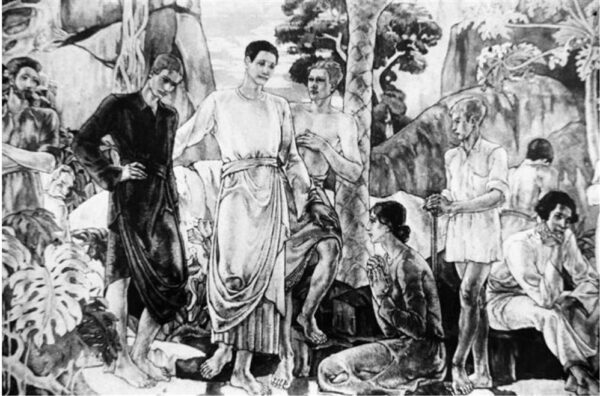
The final works of art were the four marvellous murals painted by David Paynter O.B.E, a Member of the Royal Academy, and an old pupil of Trinity, who began his labour of love in 1929 when only the side chapel was roofed and completed. The murals as seen today are all in his own inimitable style, and though the scenes are Biblical, they have a tropical colour and a unique local setting to match the Kandyan architecture itself.
(Photographs from the collection at the Trinity College Library and Archives)







